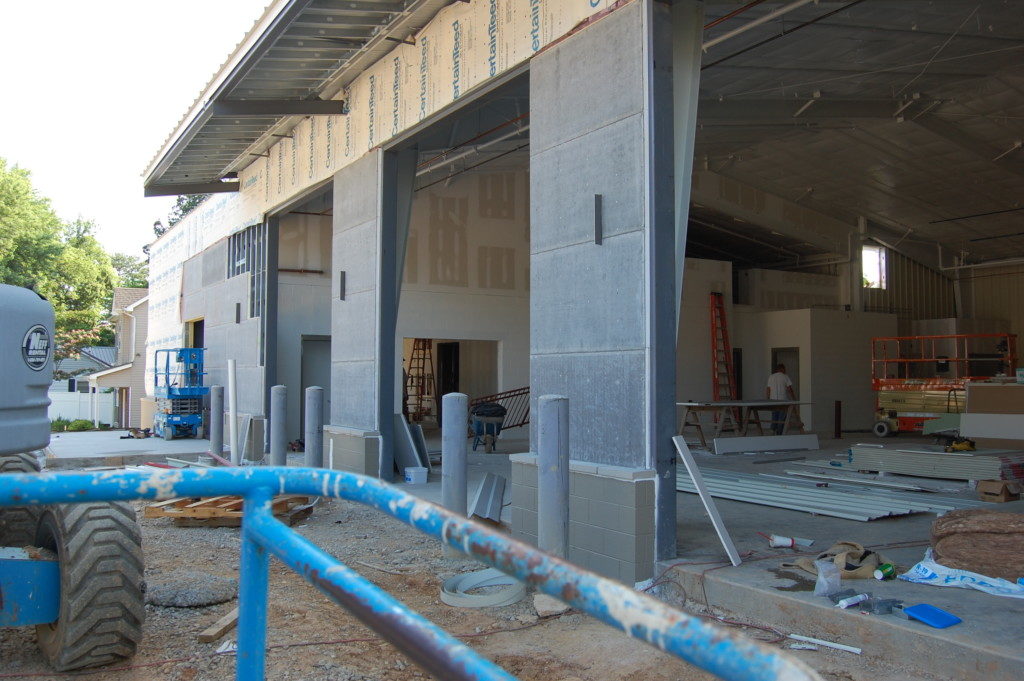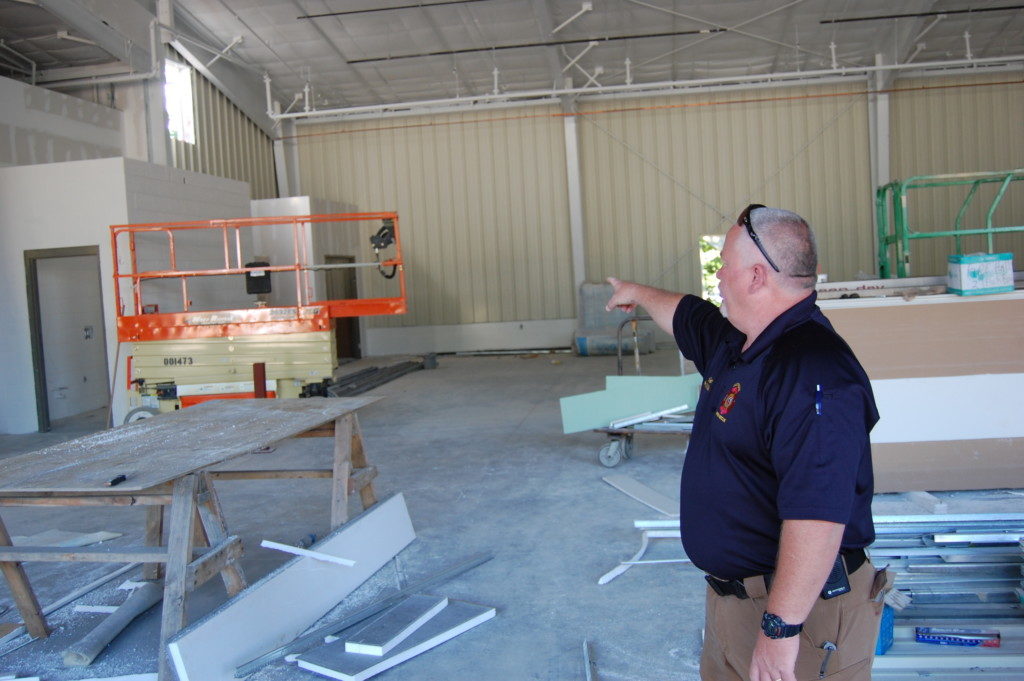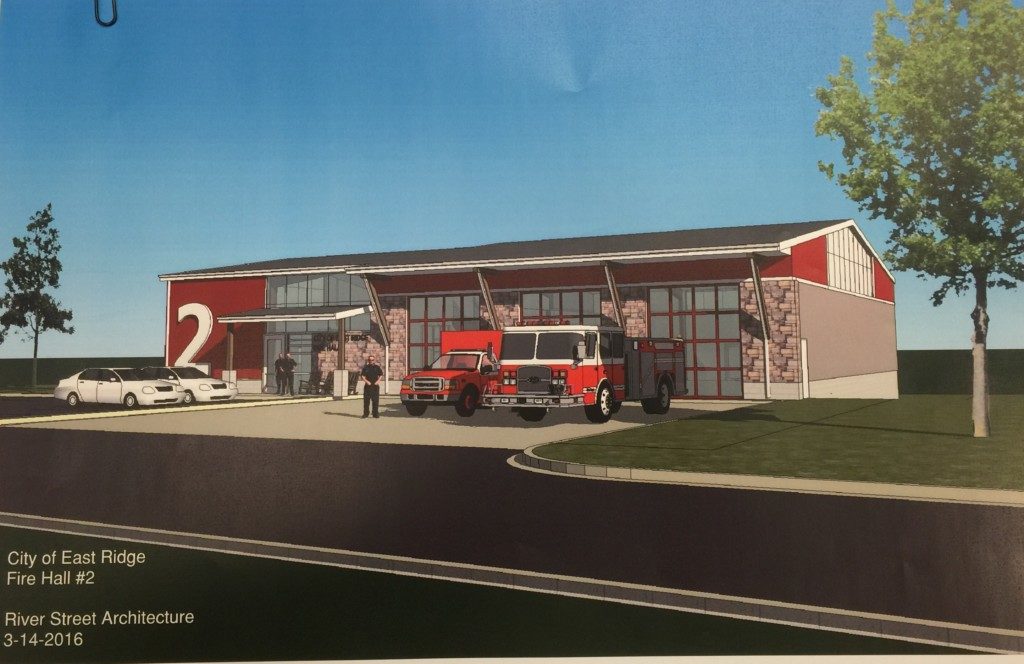Plans are for the fire department’s Fire Station No. 2 to be completed by October and workers were scurrying all over the construction site on St. Thomas Street, Wednesday morning.
The 7,000 square-foot structure will be home to firefighters on the east side of the city. And like all homes, its got bedrooms, bathrooms, a living area and a kitchen. However, this home has a 60-foot by 80-foot “garage” that will accommodate a minimum of three fire trucks.
“I think when it’s all done this is going to be something the neighbors, firefighters and the city will be proud of,” said Fire Chief Mike Williams.
Chief Williams said he came up with the design concept from a fire station that he saw online in New Mexico. Architect Don Sells took Williams’ concept for the fire station and formulated the building plans. J&J Contractors are overseeing the construction of the $1.3 million facility.
The three bays of the station will house two engines, a squad and in the future a ladder truck, Chief Williams said. The station will also be home to the department’s Hazmat trailer and the two boats that the city has for water rescue. In the event of some unforeseen disaster and Fire Station No. 1 is rendered inoperable, the new station’s bay area is large enough to house all the fire trucks for East Ridge.
Chief Williams gave this reporter a tour of the fire hall on Wednesday morning. Like most proud “homeowners” the chief was thrilled to point out all the great features of the building.
A large living area is open to the kitchen and the three bays. Plans are to have three refrigerators – one for each shift. He pointed out where the stove was going and a big pantry for foodstuffs. Williams made special mention of some deluxe recliners that will provide his crew of 21 full-time firefighters a place to rest their weary bones in the middle of a 24-hour shift. Other administrative types have a convenient area in the main area to do all the paper work the fire department is required to do.
“You’ve got to remember this is a house. The station is a house. The fireman spend more time here than they do with their families,” Chief Williams said.
There’s a super-sized locker room with showers and sinks so the men can wash all the soot off of them after battling a fire. This area will feature porcelain tile. The “bunk area” will each have beds and inexpensive wall-mounted televisions. The floors here will be laminate wood. So, firefighters should be quite comfortable in their new home.
There’s a composite deck off the back that will have a gas grill. Another outside landing off the kitchen will accommodate a charcoal grill, Williams said. There’s going to be an awning over the front porch where the Chief said he is going to put five rocking chairs so firefighters and their neighbors on St. Thomas can sit a spell and visit.
The outside of the building will be covered in low-maintenance metal siding. The front facade will be decked out in stacked stone
On the business end of firefighting, the bay area will have a special system to vent exhaust from the engines of the firetrucks. The exhaust hoses are magnetically attached to the pipes of the engine and as they pull out of the station the hoses will detach.
There’s a decontamination sink where firefighters can dump they’re turnout gear and clean it up. A washer and dryer area is just off the bay for convenience and sanitation purposes. All the grimy stuff tracked in is kept outside the dorm area. Firefighters can wash down all the equipment and it is drained into a special containment tank equipped with a separator. That way none of the bad stuff gets in the sewer system.
As everyone knows, firefighters are extremely safety conscious. The whole building is sprinkled in the event of a fire. Chief Williams explained that city codes requires any building over a certain square footage must be sprinkled. And, of course, this building is essentially a dorm where people live, so it makes perfect sense.



